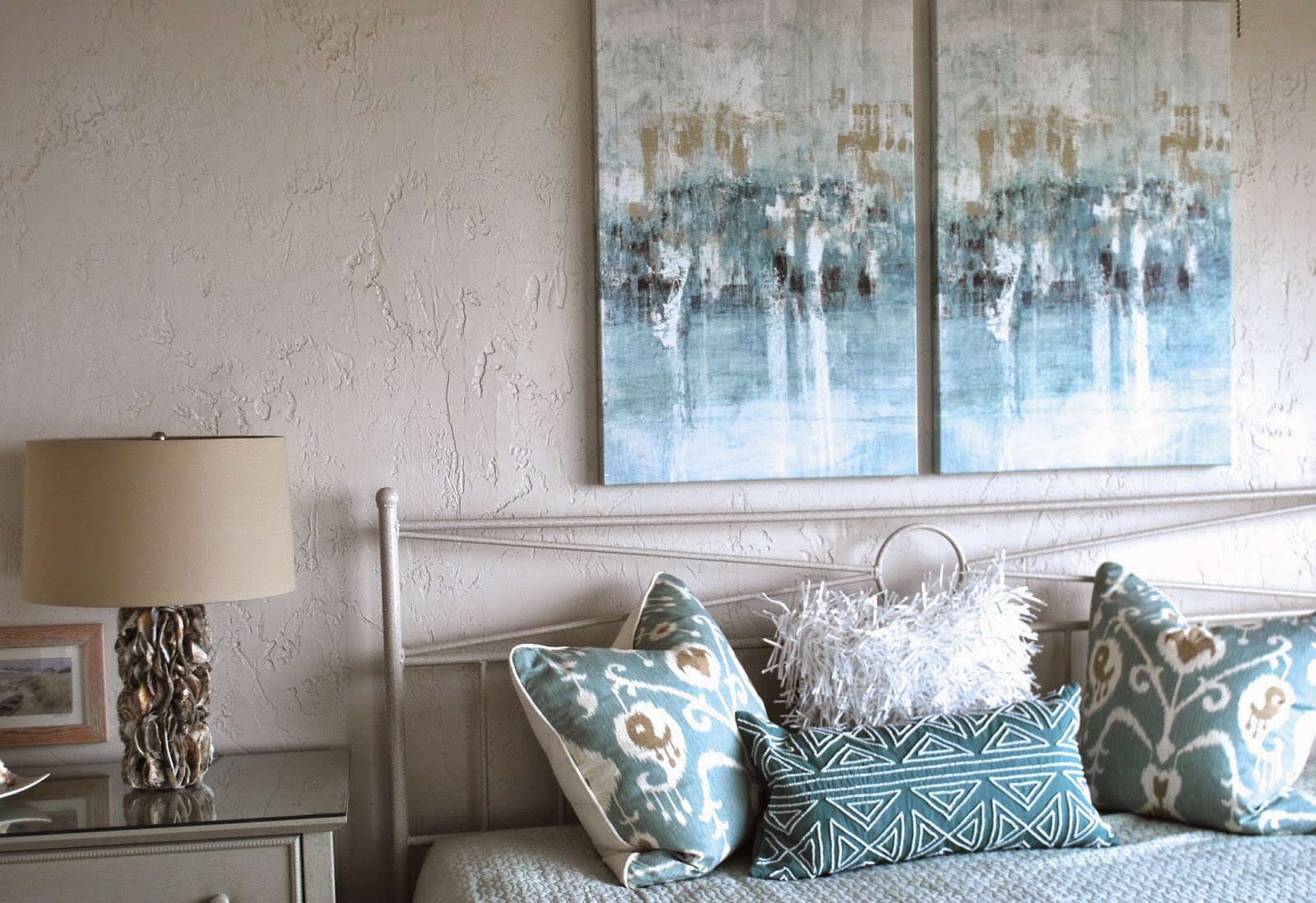Happy Sunday, folks! Today on the blog I am sharing a recent bedroom/bathroom renovation. This darling yellow cottage is tucked away on a quiet street just a few blocks from the center of Decatur, GA. Decatur is a hip, left-thinking, laid back community neighboring Atlanta. I love it because it reminds me of Berkeley, where I spent my college years.
The finished product:
The homeowner is a hardworking single mom with a love of color. Her requests were to renovate the dated master bath, while improving it's functionality and storage. Furthermore, her closet area (in the hallway between the bedroom and bathroom) had five converging doors in a tight space, making it highly annoying to access both closets and bathroom. She also requested updates to the bedroom to tie the spaces together.
Here are some BEFORE shots:
Pretty much builder-grade circa 1990's.
Another BEFORE shot with the infamous garden tub that nobody ever uses. I rip these out of every master bath I come across...such a waste of space and really only good for collecting dust.
AFTER, the same view:
The big blue vanity was centered on the wall for a more symmetrical approach. The blinds were replaced with custom linen roman shades which lend an airy, coastal feel to the room.
We clad the entire room, even the sloped ceiling (sorry, no photos of this) in 1x6 planks for a clean, cottage appeal. Polished nickel hardware and plumbing was added to the pre-fab vanity from Home Decorators.
Here is the shower BEFORE:
By getting rid of the tub, we gained a foot in length.
AFTER:
A new frameless shower opens up the space even more. The white subway tile adds to the cottage flavor, but we dressed up the floor with a chevron mosaic tile to coordinate with the gray marble in the rest of the bathroom. The shower system was also upgraded to incorporate a rain head and body sprayer. Missing, here, is the blue garden stool which never arrived:(
Lack of storage was a serious issue in the old bathroom:
Here is the same view with a built in storage unit for towels and toiletries:
Another view reflected in the tilt mirror from Ballard Designs.
Closeup of the floor:
Shampoo niche:
Milk glass sconces...
...and towel hooks from RH:
A before shot of the closet doors (on both sides) shows you how this space really did not work...
We removed the tiny french doors and replaced them with sliding barn doors. The bathroom door became a pocket door.
Industrial tracks, a new transom window, pretty blue paint, and a star pendant really jazzed up the dressing area:) The ceiling is also painted a faint sky blue color.
Before shot of the bedroom:
By installing new flooring in a fresh gray finish, planking the headboard wall, updating window treatments, bedding and lighting, this space feels new again.
Custom drapes to tie in the navy of the existing headboard, and the blue/green in the bathroom:
AFTER, the white dresser was painted gray, and the attached mirror was replaced with a chrome and reclaimed wood mirror. New lighting was added, and the flatscreen tv was mounted to the wall on the right:
A few parting shots, and a side note: I have to say I am not happy with my picture taking that day via iPad. Normally this space is bathed in light, but it was a dark, rainy day when we photographed. I hope you still enjoyed the tour. Thanks so much for following!





































































